TopSteel Solutions - Hungry Jack's - Bayview Centre
Lightweight construction approach delivers for new fast-food development.
Project details
Warrawong, NSW
Hungry Jack’s, Warrawong leveraged the inherent strength and versatility of light gauge steel (LGS) framing made from TRUECORE® steel, to deliver a unique double-storey fast food outlet as part of a progressive mixed-use retail precinct. The use of light gauge steel framing made from TRUECORE® steel, coupled with Building Information Modelling, accelerated the project timeline for this Hungry Jack’s store, ensuring complex services such as HVAC, as well as energy and water systems, could all be factored into the pre-fabrication process before frames arrived onsite. This project received a High Commendation at the 2024 ASI Steel Excellence Awards.
Streamlined construction
Design Efficiency
Versatility and strength
"Projects like this fast-food outlet present a multitude of challenges, and LGS framing, from our experience, can help expedite construction, reduce costs, minimise the need for heavy lifting equipment (due to its comparable lightness), and factor in other building elements like complex services that could be accommodated for in the prefabrication, leaving nothing to chance."
Key Benefits Delivered
By utilising light gauge steel framing made from TRUECORE® steel for the structure’s wall frames, roof trusses and floor trusses, the following benefits were realised:
Streamlined Construction
By adopting a lightweight prefabricated LGS framing solution, the design team was able to minimise the use of heavy structural steel and labour-intensive stick-built framing elements, thereby streamlining and reducing the construction process and timeline.
Design Efficiency
Early stage planning using 3D modelling provided seamless integration of complex services within the prefabricated LGS framing structure, ensuring design precision and minimising potential on-site integration issues.
Versatility and Strength
This structure boasts a commercial-grade mezzanine, staircase, high ceilings, and open spans, all built with TRUECORE® steel, showcasing the versatility and strength of light gauge steel framing.
Project Details
The Bayview Centre at Warrawong sits on a three-and-a-half hectare site long recognised as a progressive commercial hub in the Illawarra. Its retail history dates back to the early 80’s when it was the home of the region’s first standalone Kmart store, and since that time, it has continually evolved and adapted to meet ever-changing consumer needs. In more recent times, it was the home of the area’s first ‘Big-Box’ Bunnings Warehouse before it relocated to a new mega-store location.
In keeping with the site’s ongoing retail evolution, developer Griffiths Group purchased the property with a view to reinvigorate, repurpose, rebuild, and renovate the site and its existing buildings. As part of the development, Griffiths Group would also commission the construction of three new standalone food outlets, adding a hospitality element to the project and fulfilling their vision to create an integrated mixed-use retail business precinct.
Hurst Concepts was awarded the design and construction contract to build the three new fast-food outlets on behalf of developer Griffiths Group, which included Starbucks, Oporto, and Hungry Jack’s. As part of their submission, Hurst Concepts saw an opportunity to incorporate LGS framing in their tender, which proved to be one of the essential elements to their successful bid and would ultimately deliver significant benefits to the project, particularly on the Hungry Jack’s building, where LGS framing made from TRUECORE® steel would become the predominant framing material.
“The decision to include LGS framing in the Hungry Jack’s project was first driven by the building’s overall design, and secondly, our previous experiences using LGS framing. Projects like this fast-food outlet present a multitude of challenges, and LGS framing, from our experience, can help expedite construction, reduce costs, minimise the need for heavy lifting equipment (due to its comparable lightness), and factor in other building elements like complex services that could be accommodated for in the prefabrication, leaving nothing to chance.”
Having secured the building contract, Hurst Concepts was now in a position to refine the design elements of the build and engaged TopSteel Solutions, an end-to-end LGS specialist, to help optimise the construction process. According to Harry Chen, Design Director, TopSteel Solutions, “Our engineering team were able to take the preliminary architectural drawings of the Hungry Jack’s building which specified structural hot rolled steel and various ‘stick-build’ components and reengineer the design to minimise the reliance on heavy structural steel and replace the other building elements with a lightweight prefabricated LGS solution. This reduced construction time and provided cost savings on the project without impacting the building’s intended aesthetic”.




To further refine the design of the Hungry Jack’s building, Project Manager Rayad Maty headed up a collaborative team that included the architect, engineers, LGS fabricator and various service subcontractors to work through the significant complexities of this particular building design. Unlike traditional single-storey Hungry Jack’s restaurants, the Bayview Centre building features a bespoke stand-alone double-storey restaurant, incorporating a commercial-grade first-floor mezzanine level, adjoining staircase, high ceilings and large open span spaces, all constructed using TRUECORE® steel, demonstrating both the versatility and strength-to-weight ratio of LGS framing.
“Hungry Jack’s works with its construction partners to ensure the long-term durability of every restaurant. Light gauge steel is used in most of Hungry Jack’s new restaurants as a cost-effective solution that offers the ideal balance of reliability, ease of construction, and flexibility.”
Using BIM-based 3D modelling, every design detail was considered to ensure the extensive and complex service requirements associated with this type of retail outlet would work seamlessly within the prefabricated framing and structural steel supports. The double-storey elements of the build were modelled and engineered to accommodate the additional live loads and acoustic impact the mezzanine floor and staircase would generate.
This ‘early stage’ cooperative approach took 4-6 weeks to complete but, according to Rayad, would prove an invaluable step in the construction process; he added, “Early-stage collaboration virtually eliminated any potential site issues and improved workflow onsite”.
Over 10 tonnes of TRUECORE® steel, grade G550 with a BMT of 0.95mm, was manufactured for the Hungry Jack’s building, and it took TopSteel Solutions just over a week to fabricate the 550sqm of framing that formed the main structure of the building.
As an end-to-end design, engineering, manufacturing, and installation company, TopSteel Solutions was also responsible for installing the structural steel and the prefabricated LGS wall frames and LGS floor and roof trusses. Despite the quantity and complexity of the framing configurations, the installation of the framing was completed in just 10 days by a four-person crew.
To help expedite the process, the team used ‘Sketchfab’ to gain access to all the architectural drawings in 3D. Harry Chen remarked that “accessing 3D architectural drawing onsite using a mobile device was a ‘gamechanger’ eliminating potential errors and improving site efficiency”.
Sources
Harry Chen, Director, TopSteel Solutions
Rayad Maty, Project Manager, Hurst Concepts
Hungry Jack's
The content of this case study is based on statements made by the source/s listed above and is a reflection of their views and experience. Same/similar results are not guaranteed for each user and outcomes may vary across projects.
More case studies
Keen to read on? Check out a few of our other case studies that show why more and more people are choosing TRUECORE® steel for their builds.
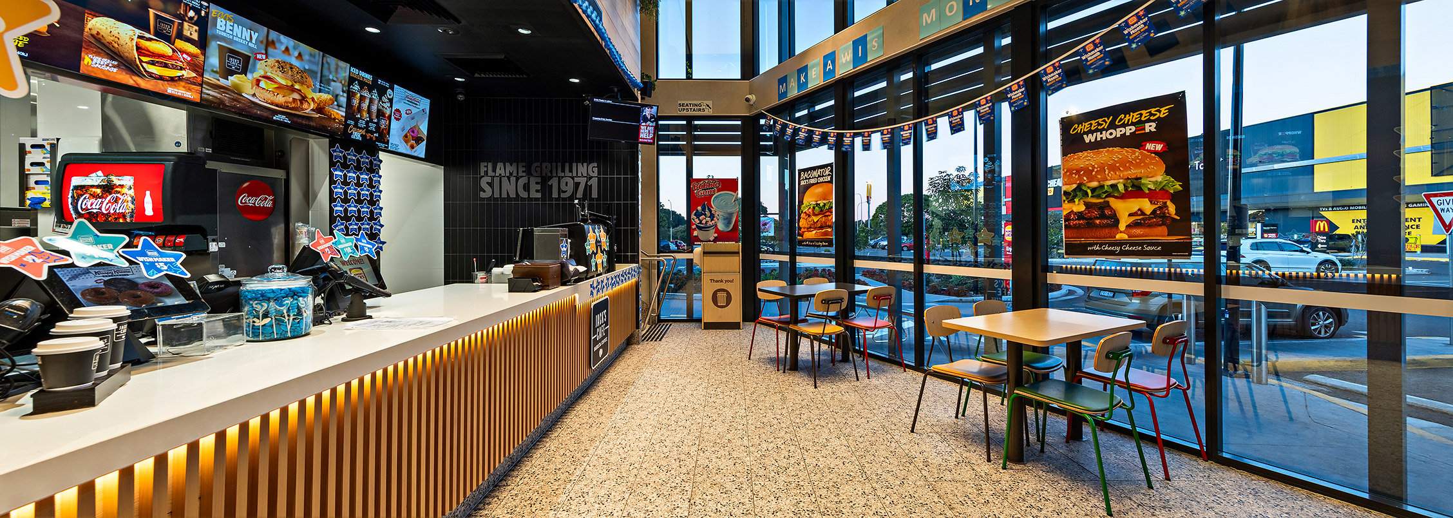
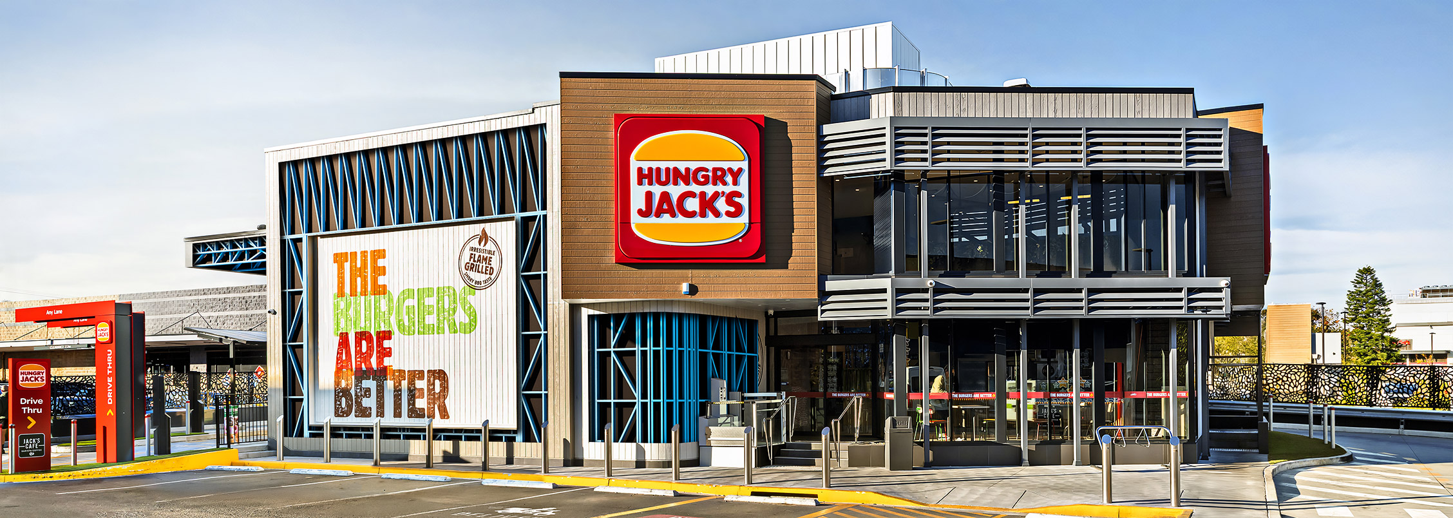
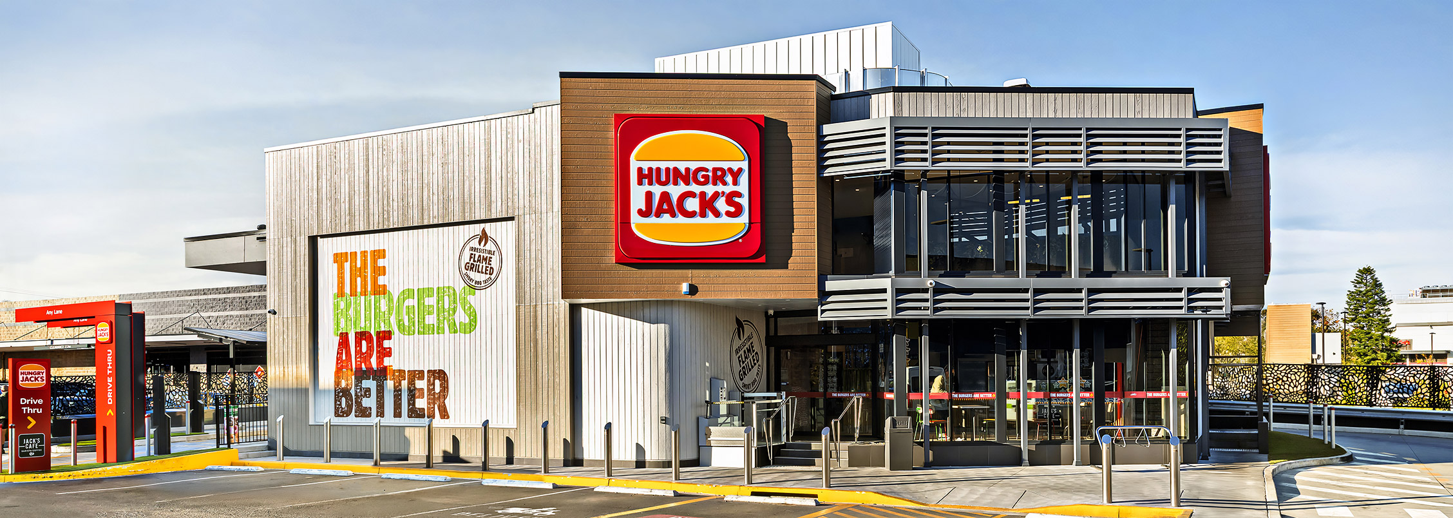
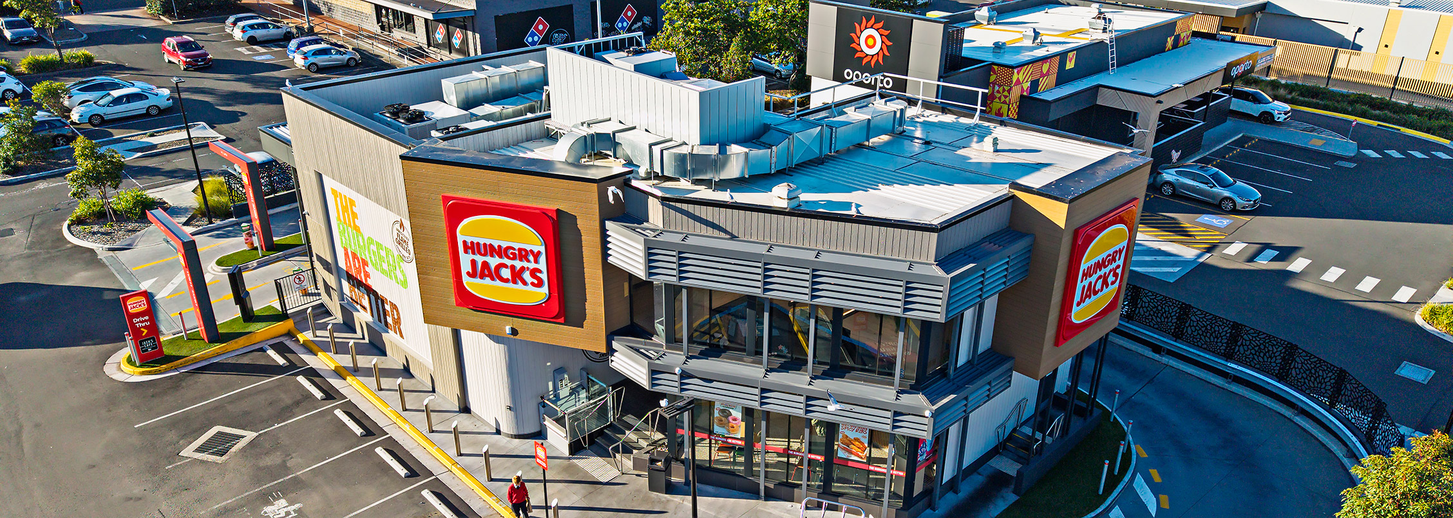
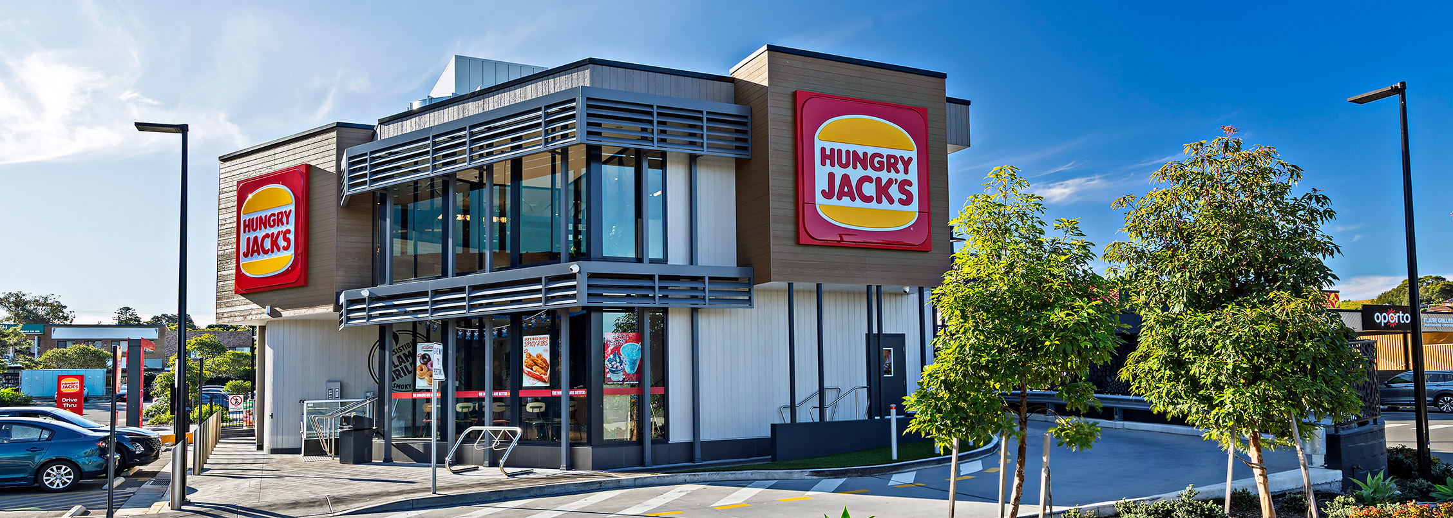














































)
