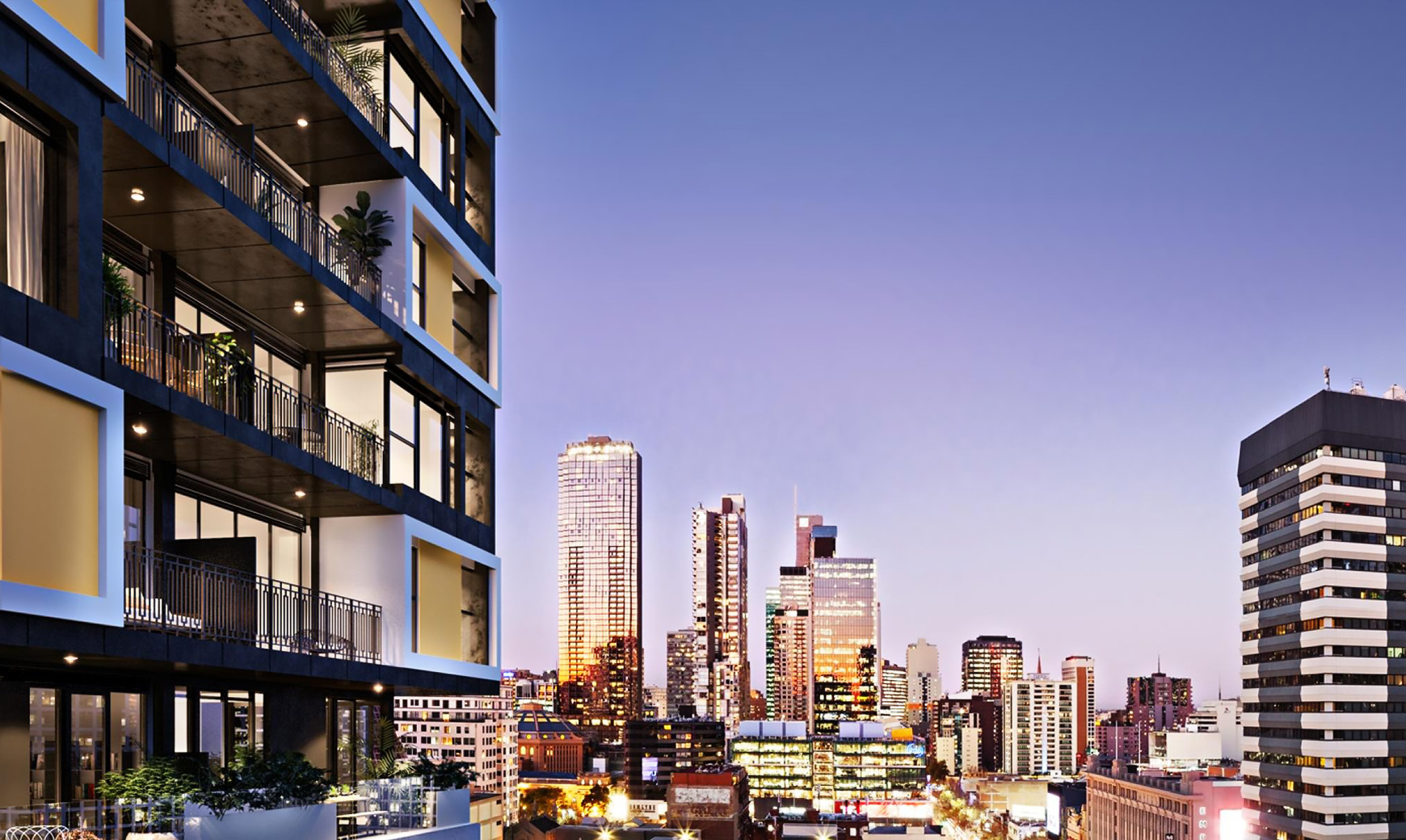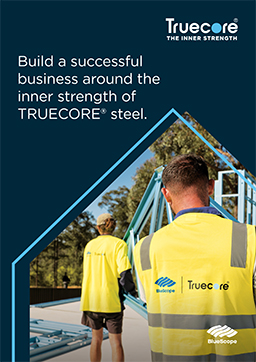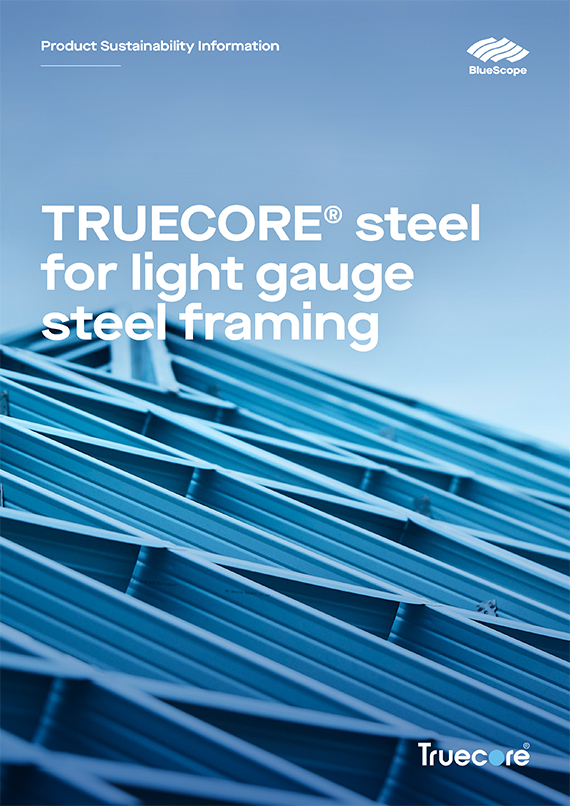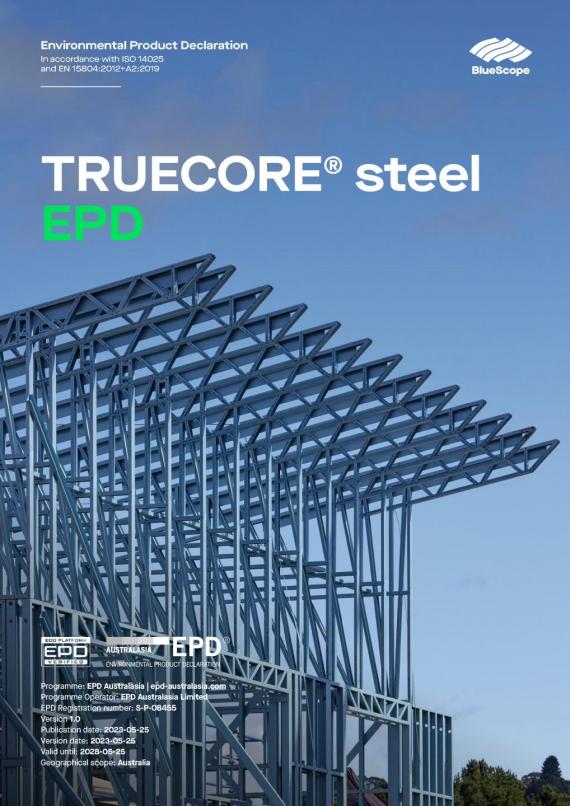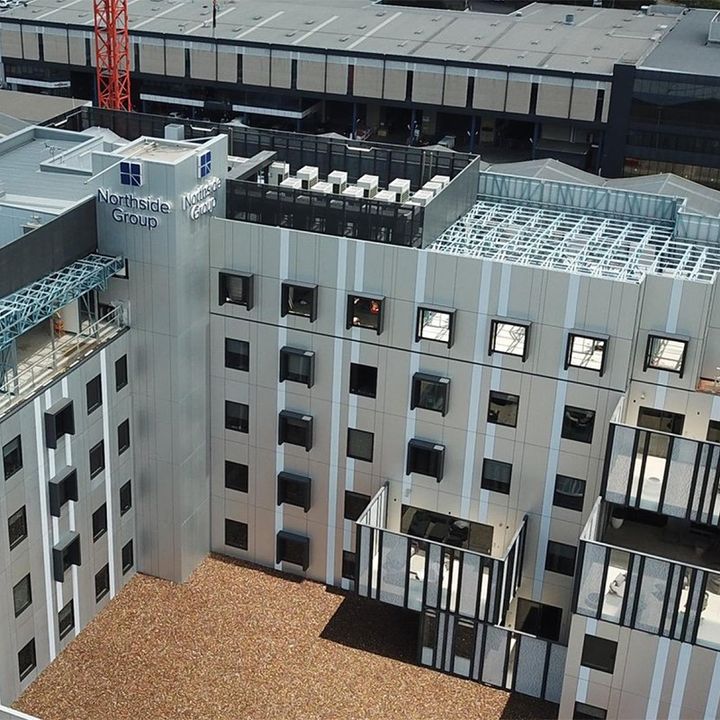Lightweight and strong is only part of the story
The material of choice to overcome the challenges of top-floor additions is light gauge framing made from TRUECORE® steel.

Prefabricated as well as lightweight and strong
When prefabricated in a controlled environment, framing made from light gauge TRUECORE® steel can be installed quickly and efficiently with smaller cranes. The high strength to weight ratio and that fact that TRUECORE® steel won’t burn makes it ideal for adding new additions on top of existing, crowded city buildings.

3D design and engineering software integrated with fabrication machinery
Designs can be 'previewed' in 3D on top of the existing building to ensure the architect’s vision is realised, whilst fully engineered structural solutions can be prototyped and tested prior to off-site prefabrication. Thorough detailing during the design phase can achieve exact tolerances during fabrication for smooth installation.

Easy handling and reduced on-site steel waste
The high strength-to-weight ratio of framing made from prefabricated and precision engineered TRUECORE® steel makes it easy to manage on-site while also helping to keep steel waste to an absolute minimum. Additionally, TRUECORE® steel achieves a Responsible Product Value of 21 in the Green Building Council of Australia’s Responsible Products Score Checker. Click here for full Product Sustainability Information on TRUECORE® steel.
How TRUECORE® steel helps add new life to existing buildings
“It’s very rare. We’re starting at 12 storeys and going up another eight and that creates a lot of logistics to deal with.”
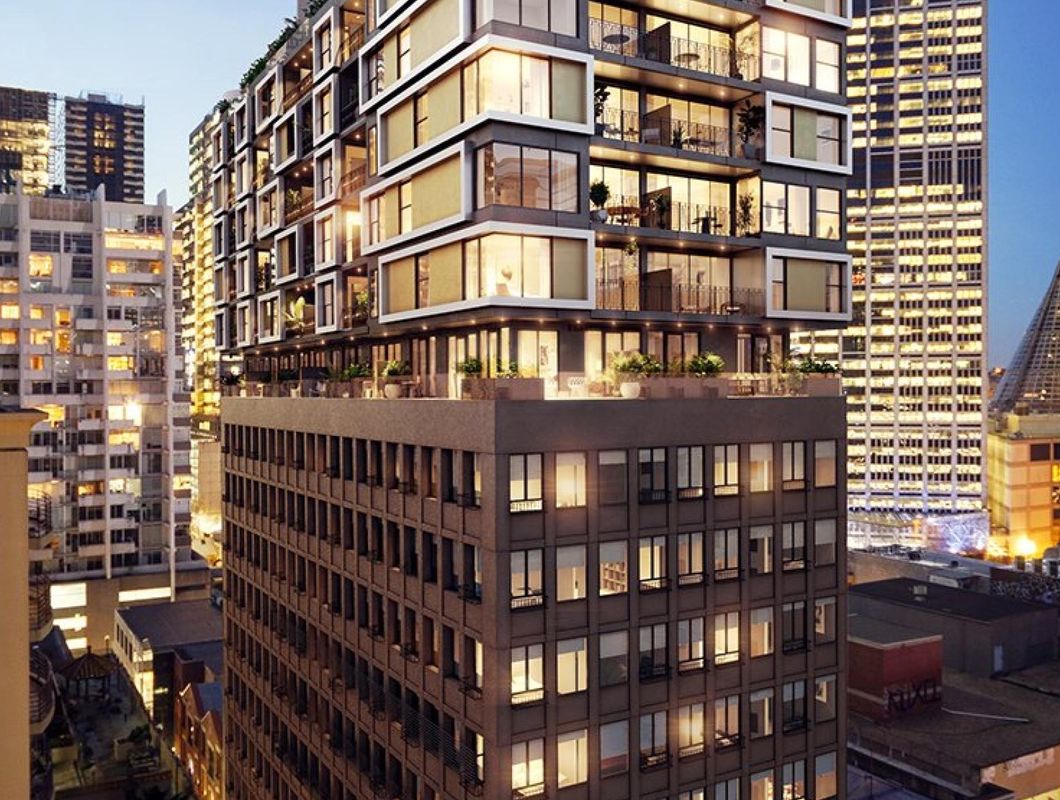
Why top floor additions are utilising framing made from TRUECORE® steel
Read the following case studies to find out how project teams are using light gauge framing made from TRUECORE® steel to maximise building space and value.
Technical resources and brochures
Explore our technical resources, brochures and case studies to learn more about TRUECORE® steel and how to get the most from it on your next project.
