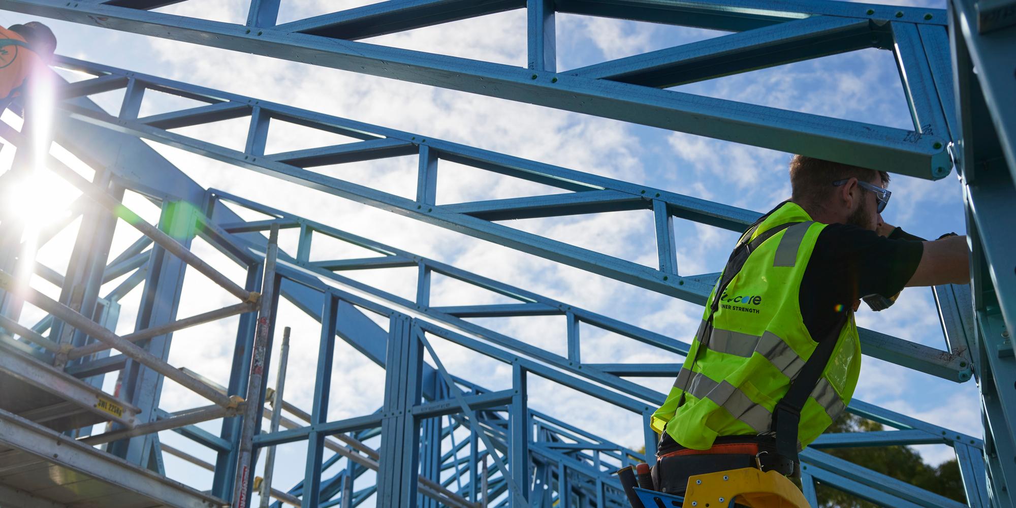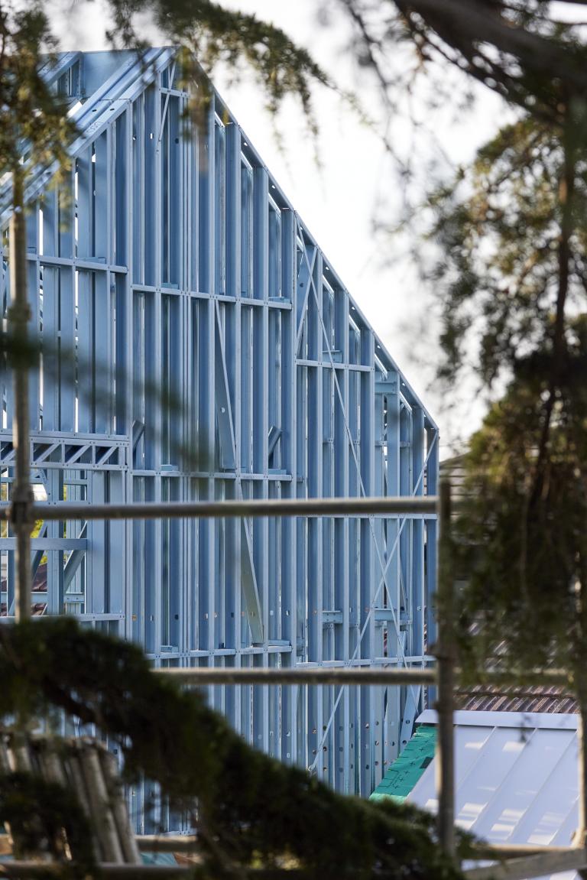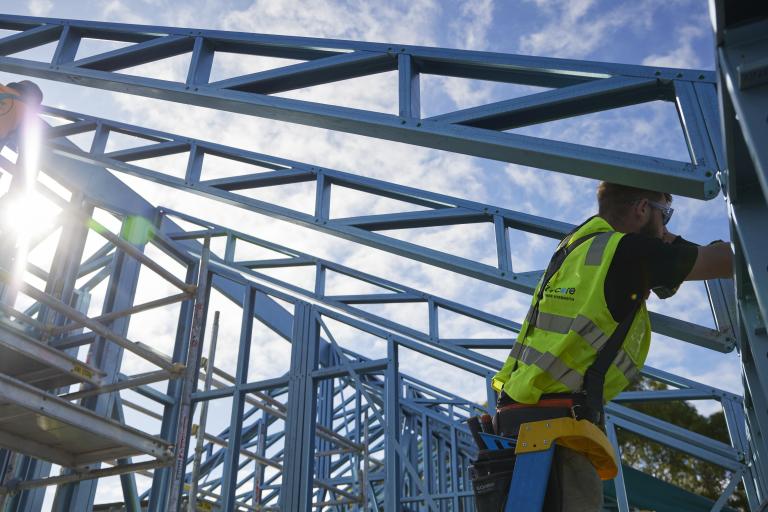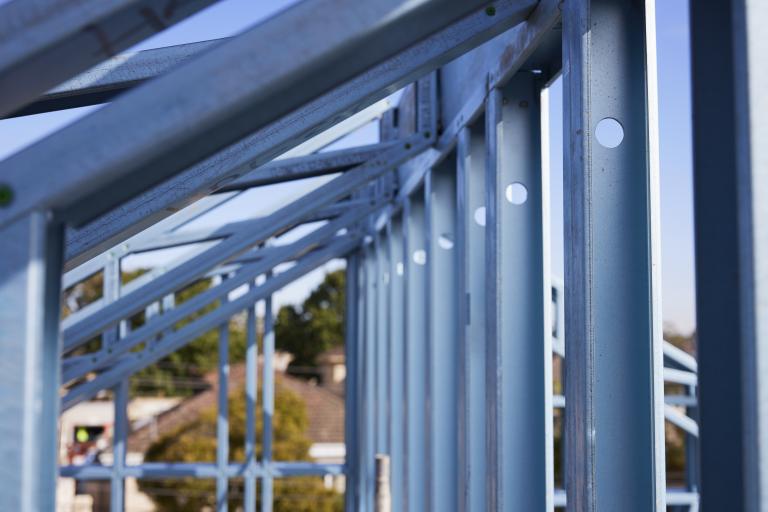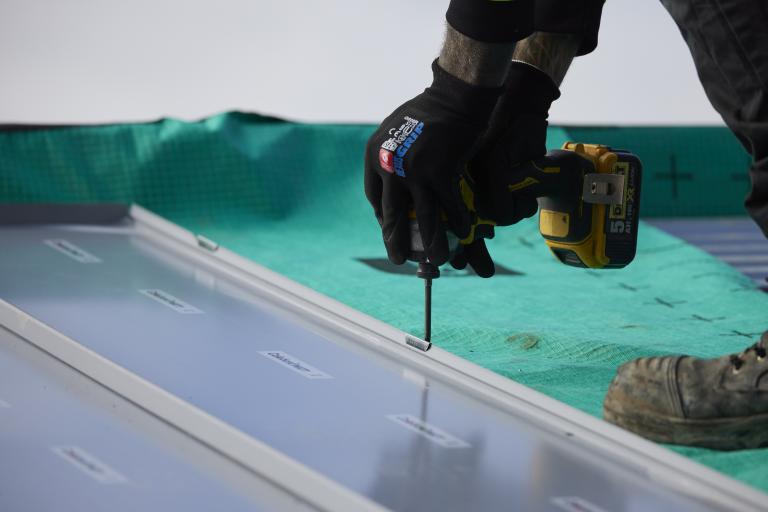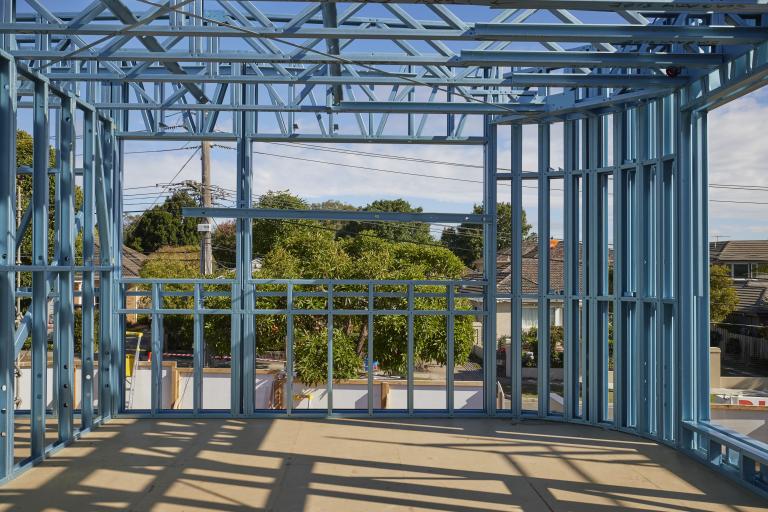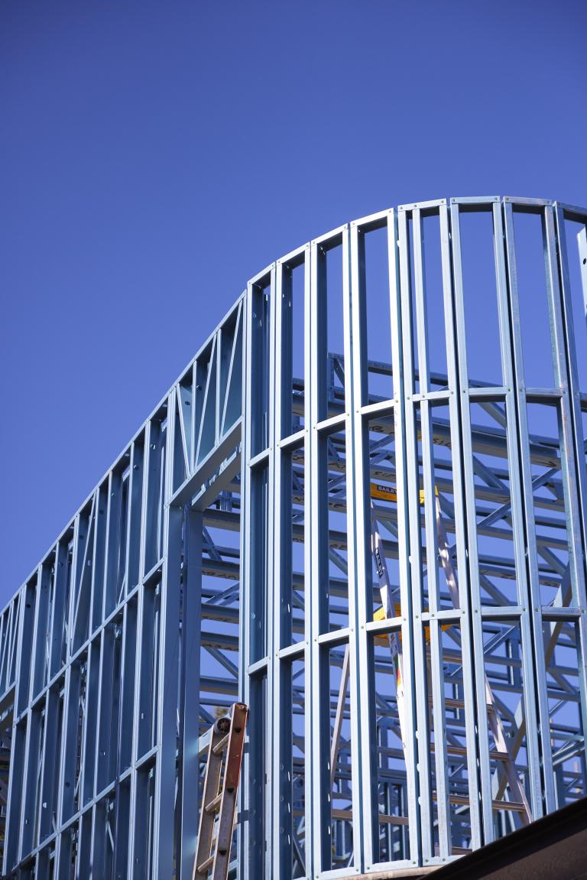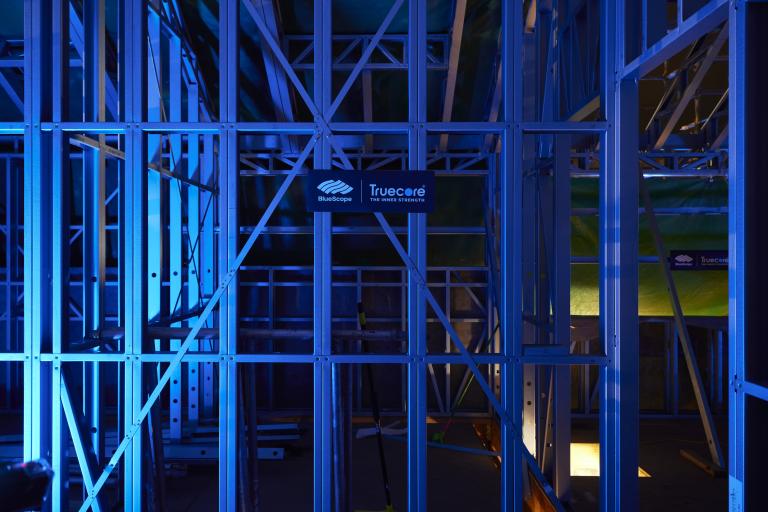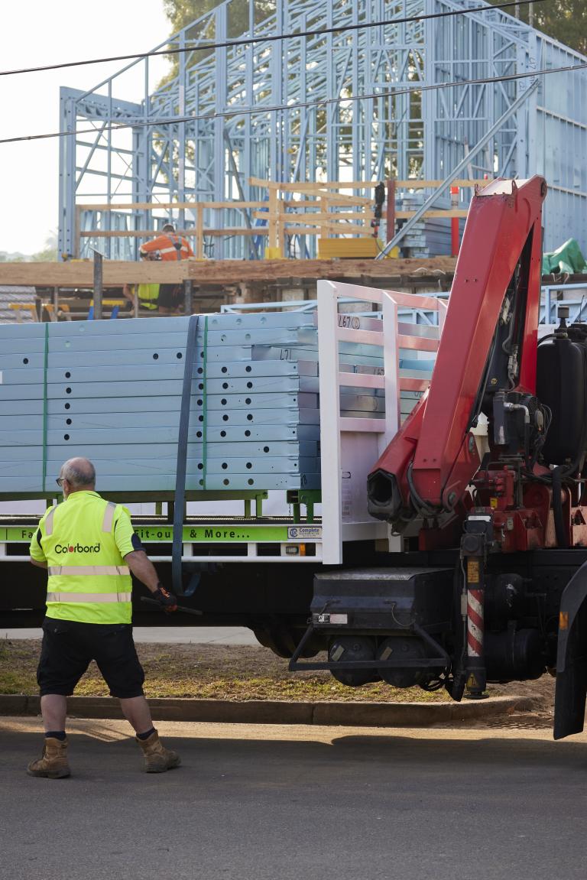After going bush with the memorable 2022 rural version of The Block, it returns in 2023 to the beautiful Melbourne bayside suburb of East Hampton in the aptly named Charming Street. Five existing single storey brick houses from the ’50s and ’60s are being transformed into something very special by five very competitive teams – we spoke to Scott May, a Victorian builder with over 30 years’ experience and BlueScope’s onset expert adviser to get his thoughts on this year’s build.
Going Up
One obvious difference in 2023’s Block is the upstairs addition of a second storey to each of the existing dwellings. Using framing made from TRUECORE® steel for these second storeys was a huge advantage in getting it done quickly and efficiently. “The steel frames were all pre-built off-site to fit the existing onsite subfloors,” says Scott. “Everything that came in was just craned into position to suit the existing site”. The speed and accuracy at which it all came together was certainly an eye-opener for those more used to more traditional building methods, as Scott explains. “With frames made from TRUECORE® steel, everything comes in prefabricated. Everything was made exactly to the millimetre. The speed at which the jobs were going ahead...they had the walls up and all of the trusses on within 3 days.
Fast and Light
It’s certainly quick to put the steel up but speed isn’t the only advantage for our busy builders. Although they’re incredibly strong, the frames made from TRUECORE® steel are light to handle, a real bonus for those lifting them into position. The wide-open spaces and majestic raked ceilings that are becoming more and more popular in modern houses also benefit from having a steel frame.
Scott also notes that as the weight of the upper storey steel frames is reduced you don’t need as much structural steel and support in the ground floor to take the weight of the frame upstairs.
Another advantage of steel frames in the roof is it allows you to run services through the steel – things like air-conditioning ducts and power are not impeded in any way.
Versatile and adaptable
Adding another storey to the brick veneer construction of the original house, required a lightweight double-framed wall to align with the ground level load bearing walls and provide seamless support to align the external cladding with the existing brickwork.
The double-framed wall enabled additional thermal and acoustic benefits and helped make any potential last-minute plumbing and electrical changes easier for contestants.
High and Straight
Having spectacular 3 metre high internal walls in many of the houses also presents quite a challenge, but not for steel. Scott describes the achievement: “So to have a wall that comes out prefabricated, and goes from the floor structure right up to the roof trusses, and that’s come as a singular unit is incredible”.
Curves Ahead
Some people think that steel is all about straight lines, but this year’s Block is sure to change a few minds. You’ll find prefabricated arches in one of the houses, again a real timesaver for the construction notes Scott: “frames made from TRUECORE® steel, it came straight from the factory that way.” There’s also a first for the Block in the addition of an extraordinary “scalloped” ceiling – something that has seriously impressed even an experienced builder like Scott. “I’ve been part of building over 4000 houses. I’ve been doing high-end architectural for the last twelve years on the Mornington Peninsula… big homes for architects… I’ve never seen anything like this.” Again, it’s something that the steel frame has helped achieve.
Changes are Possible
One of the big advantages of a pre-fabricated steel frame is undoubtedly the exact precision it delivers – a fact that some mistakenly feel may come with a downside. People worry whether changes can still be made once the frame is delivered to site. Hopefully watching the last-minute alterations requested by some of this year’s contestants will help dispel those fears. “Sometimes, contestants change their minds and want to manipulate the design that’s already been delivered to site” explains Scott. “You can manipulate anything on site… we can cut new holes in the wall, manipulate where the opening sits. Obviously, the change needs to be checked by an engineer but virtually anything is possible.”
No Bracing Needed
Another advantage of a steel frame is the lack of need for additional bracing, as Scott points out. “With these walls on the Block, the steel frames from TRUECORE® are designed with bracing included so you don’t have to pack out your walls”. It’s a major reduction in cost and time saver, considering even something as simple as the 120 nails needed in each sheet of bracing.
Savings
There are also significant cost savings thanks to the strength of the steel frames. It has actually eliminated the need for expensive structural steel in the upper storeys, plus reduced the cost of crane hiring as a result. The impressive cathedral ceilings are still possible to embrace, but again they come in at a reduced weight from a traditional timber build.
Outside Innovation
On the exterior, COLORBOND® steel is radically changing both the roofs and walls of this year’s homes, injecting a real sense of style and innovation into the newly distinctive properties. One house has even embraced Flatlock panels, a unique profile that’s usually embraced as a fascia in commercial buildings – it’s an innovative alternative to the ‘standing seam style’ that has proven so popular in recent years.
Our chat about the 2023 Block finishes on an appropriate note from Scott that’s well worth remembering: “It’s good to know that all COLORBOND® steel and all framing made from TRUECORE® can be indefinitely recycled”. That’s something definitely worth consideration.

