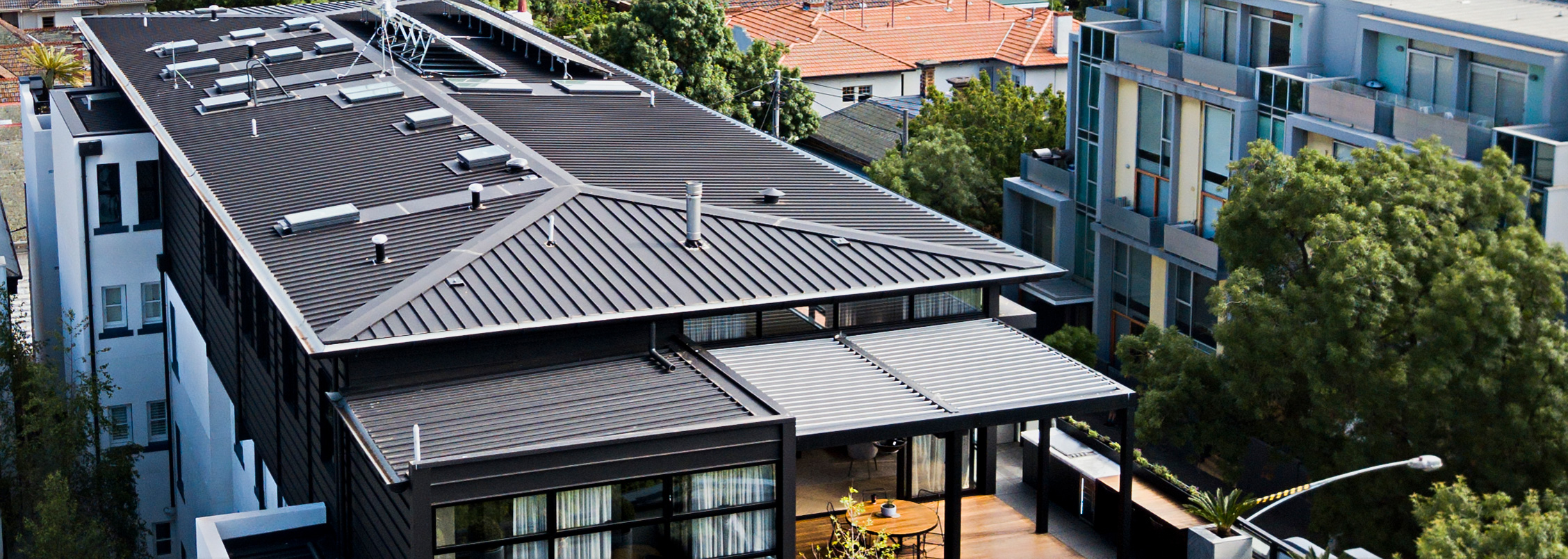The Block 2018
Precision and Efficiency on Top of The Block
Project Information
The Gatwick Penthouses
St Kilda, Melbourne, Victoria
Channel 9, The Block
The Block 2018 included the creation of two penthouse apartments built on top of ‘The Gatwick’, making extensive use of framing made from TRUECORE® steel.
Fast and efficient installation
Impressive strength-to-weight ratio
Lightweight and easy to move around
Straight and true to help deliver a beautiful finish
"This project has benefited greatly from the use of TRUECORE® steel; it’s lightweight, straight, fast to install and presented exceptional cost benefits.”
Project details
If you’ve been watching The Block 2018 you’ll know that the build for this season’s show includes the creation of two penthouse apartments built on top of ‘The Gatwick’, making extensive use of framing made from TRUECORE® steel.
The original plans for the penthouses involved extensive use of structural steel, and the decision to incorporate TRUECORE® steel brought significant benefits, explained Aidan O’Shannessy, Site Manager for Erilyan – the building company working on The Gatwick for The Block.
“The original structural design for this project was 14 large spanning structural steel modules coupled together onsite to form a complete open plan structure for an internal fit-out. Moving to a hybrid structure incorporating internal walls into the structural design created the scope for framing made from TRUECORE® steel to replace most of the structural steel and dramatically reduce cost. The original design would have seen up to 65tn of structural steel erected on the roof top. The new hybrid design incorporating framing made from TRUECORE® steel reduced this by approximately 50tn.
Furthermore, having prefabricated steel wall frames made from TRUECORE® steel resulted in a dramatic reduction in waste that would have been created by conventional timber infill walls built in situ at The Gatwick. It substantially reduced crane-time. And most importantly, bringing framing made from TRUECORE® steel into the project allowed for an unchanged architectural design along with massive cost savings, and enabled the project to continue to meet its ambitious targets for the build and production.
We have been especially impressed by the product’s performance over larger spans and lower pitches than we thought possible. This project has benefited greatly from the use of TRUECORE® steel; it’s lightweight, straight, fast to install and presented exceptional cost benefits.”
For Peter Blythe, Director of Dynamic Steel Frame, the suppliers of the framing made from TRUECORE® steel, the fabrication work to deliver to the demanding design requirements, production schedule and standards demanded by The Block was a challenge he relished:
“Working to tight deadlines is nothing new in the building industry, but factoring in the shooting schedule made getting everything right first time critical for everyone involved.
Designing the low pitch, long spans in BIM was readily achieved due to the high strength to weight ratio of TRUECORE® steel. And it was terrific to see the 12m long roof trusses, that weigh in at just 35-40Kg, being so readily carried and managed on site.
It was also great to be able to demonstrate the versatility of framing made from TRUECORE® steel when, for example, Bianca and Carla needed to move one of their walls – it was achieved quickly and easily, letting them get on with their plans for the room.
Among many memorable moments on the project was the transporting of the 4m high prefabricated walls through St. Kilda on a Saturday morning – it was a pretty amazing sight!”
Thank you and congratulations to Aidan at Erilyan, and to Peter Blythe and his team at Dynamic Steel Frame. This is a terrific example of what can be achieved with the Inner Strength of framing made from TRUECORE® steel.
Sources
Aidan O’Shannessy, Site Manager for Erilyan (AO)
Peter Blythe, Director of Dynamic Steel Frame (PB)
The content of this case study is based on statements made by the sources listed above and is a reflection of their views and experience. Same/similar results are not guaranteed for each user and outcomes may vary across projects.
More case studies
Keen to read on? Check out a few of our other case studies that show why more and more people are choosing TRUECORE® steel for their builds.

















































