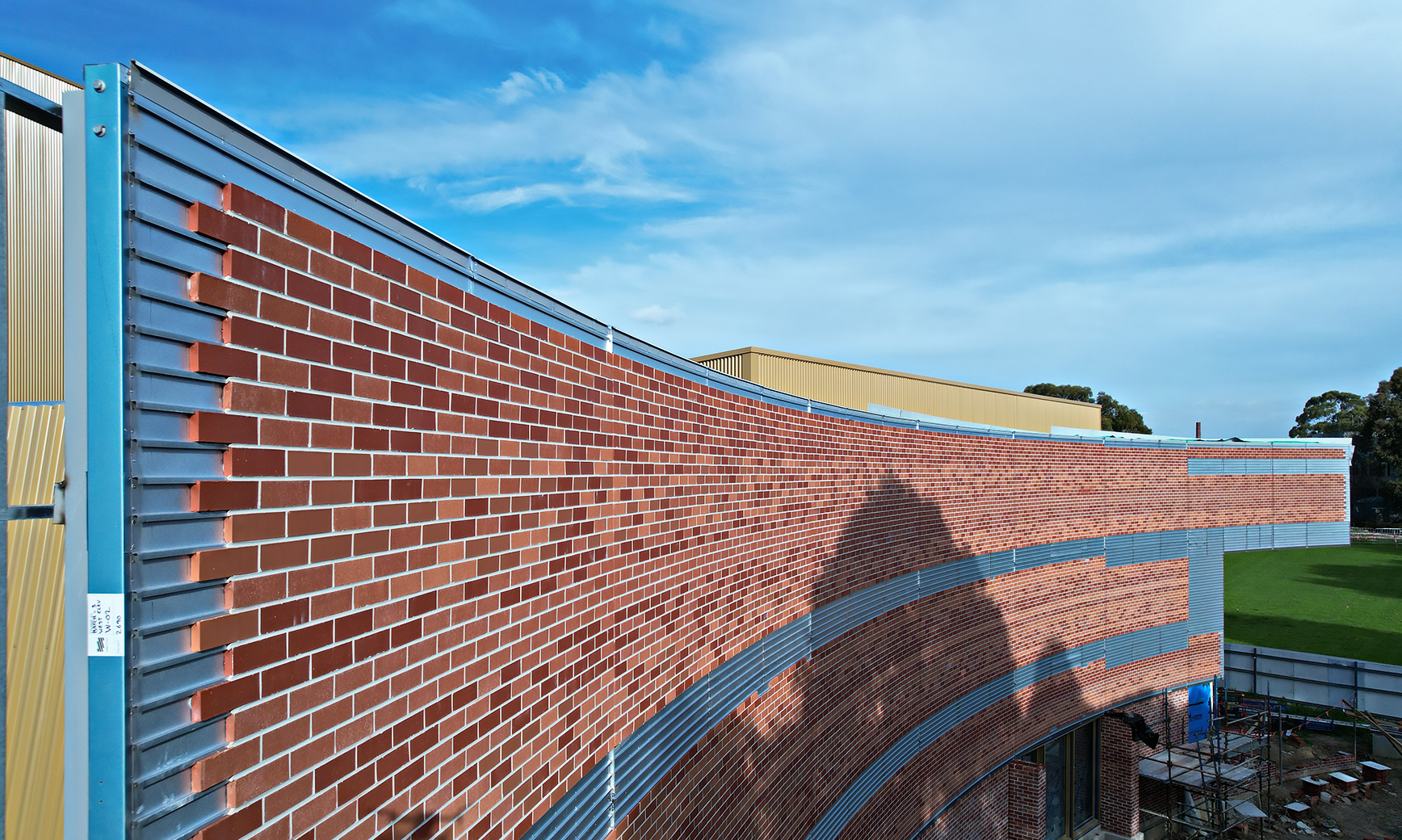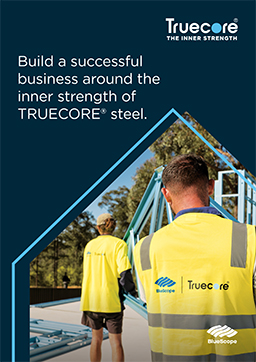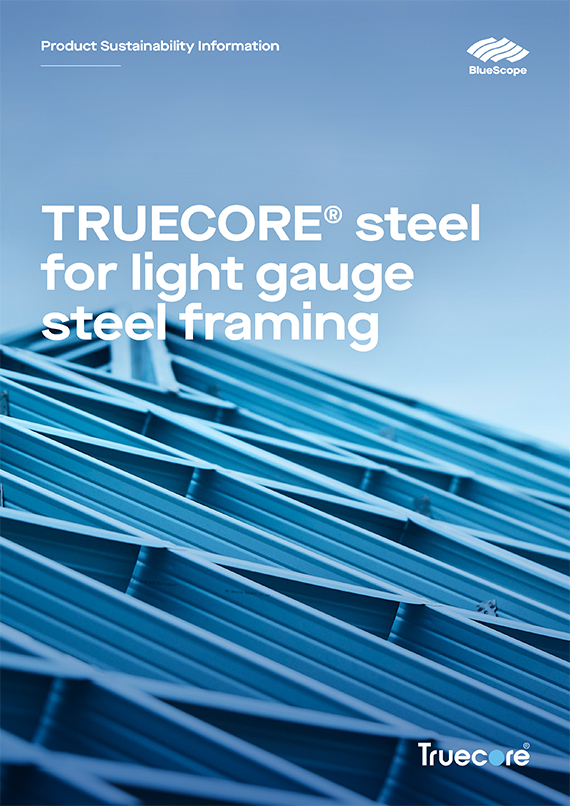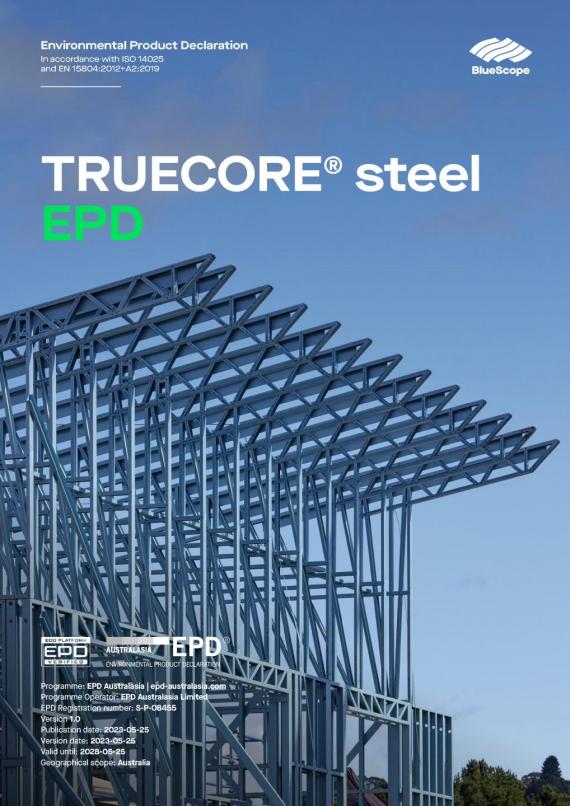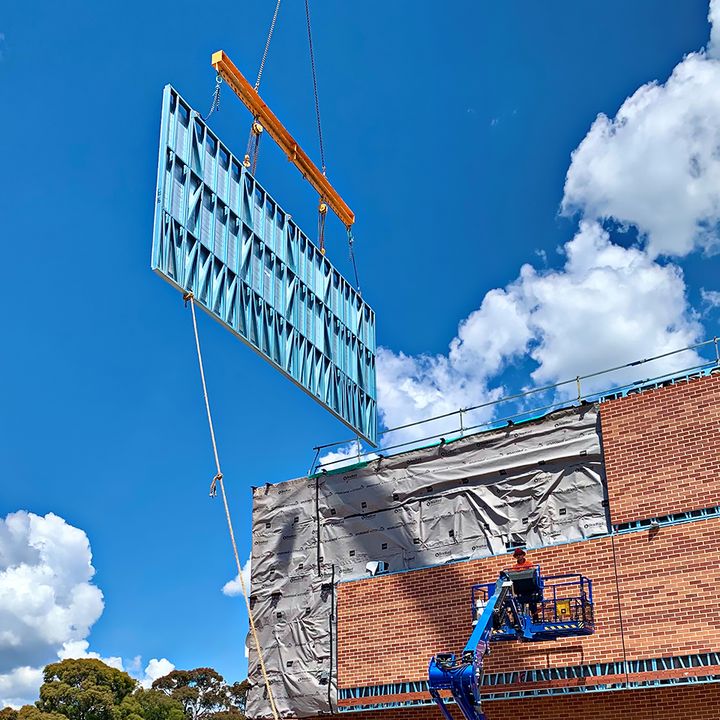Why framing made from TRUECORE® steel is ideal for facades
Framing made from TRUECORE® steel offers true design versatility as well as the strength-to-weight ratio to allow facades to be craned into position without distortion, ensuring no damage to cladding.

Prefabricated as well as lightweight and strong
Prefabricated in a controlled environment, dimensionally precise facade framing made from TRUECORE® steel means that little or no on-site adjustment is needed and build quality can be regularly assessed prior to installation. With a high strength to weight ratio, prefabricated facades can be installed with smaller cranes, minimising on-site disruption.

3D design and engineering software integrated with fabrication machinery
Designs can be 'previewed' in 3D to ensure the architect’s vision is perfectly realised while fully engineered facade solutions can be prototyped and tested prior to prefabrication. Thorough detailing during the design phase can achieve exact tolerances during prefabrication for smooth installation while maintaining the integrity of the cladding.

Easy handling and reduced on-site steel waste
Prefabricated and precision engineered, the high strength-to-weight ratio of facade modules made from TRUECORE® steel allow easier on-site management while also reducing on-site steel waste. Additionally, TRUECORE® steel achieves a Responsible Product Value of 21 in the Green Building Council of Australia’s Responsible Products Score Checker.
Facades that bring architectural expression with a minimum disruption
“Given their scale, these protruding facades would have been very heavy if designed using concrete and structural steel. Light gauge steel was the lightest, strongest, most rigid material to build these frames.”
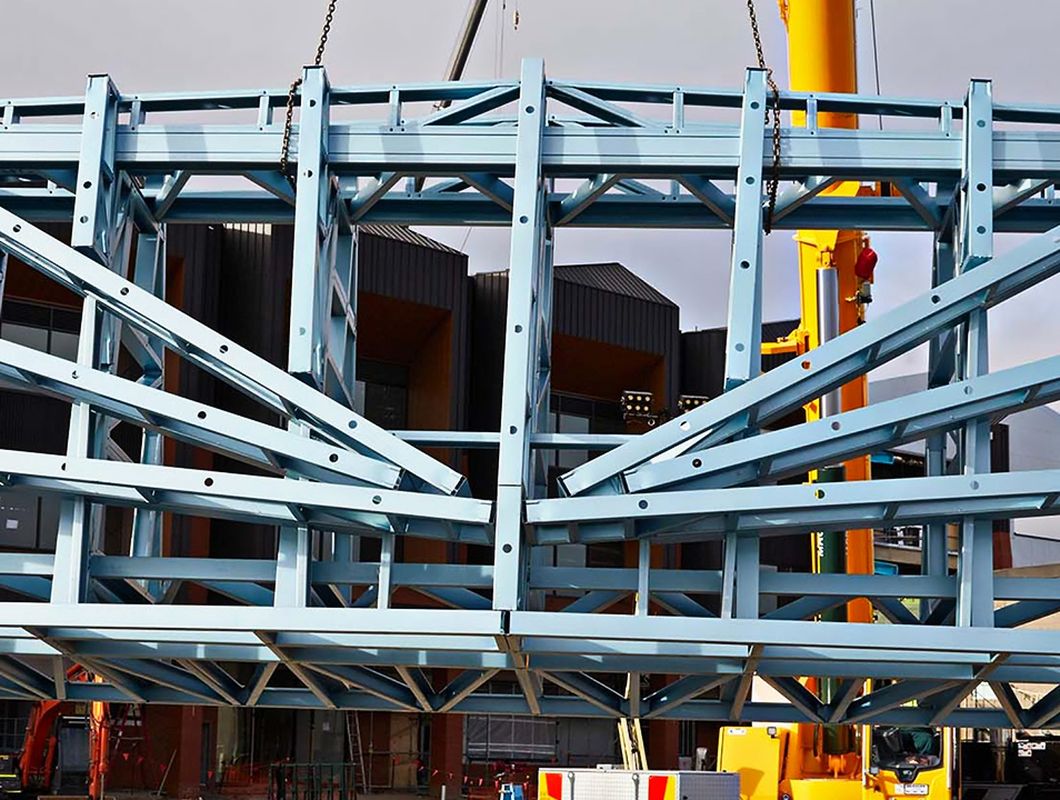
How facade structures are using framing made from TRUECORE® steel
Find out why project teams are designing and installing impressive facades with the help of framing made from TRUECORE® steel.
Technical resources and brochures
Explore our technical resources, brochures and case studies to learn more about TRUECORE® steel and how to get the most from it on your next project.
