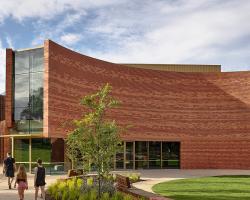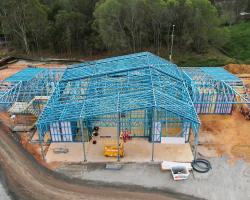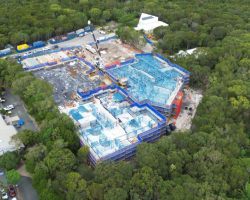Lightweight Building Facades
June 24th, 2024Engineering beauty. How light gauge steel framing is changing the face of construction
Lightweight yet strong, structural framing made from TRUECORE® steel has been used to deliver several iconic building facades whose beauty is more than skin deep. Not only do they add to the aesthetic value and design of the building, but they also add to the building's interior and exterior performance.
“The application of light gauge steel framed facades is rapidly evolving as building professionals explore their full potential. We’re seeing designs that push the bounds of what was once considered impossible to provide a new focal point for our communities, as well as newly defined spaces."
Sylvia Weber, Light Gauge Steel Engineering Specialist, BlueScope.
Performance
Facade systems designed in light gauge steel comprise the structural elements that deliver lateral and vertical resistance to wind, and protect the building envelope against external weather conditions.
Pre-modelled
Facades made from light gauge steel are often pre-modelled using computer-aided design and engineering software, enabling facades to be visualised, tested and perfected - all before being installed onsite.
Rapid installation
Pre-fabrication and modular construction methods using light gauge steel framing have also led the way in delivering rapid installation onsite and have supported safer outcomes for workers working at heights; as complete facade modules, or framing to support the facade, can be simply craned and installed into position.
Design versatility
Light gauge steel framing made from TRUECORE® steel won’t catch fire, is straight and true and won’t warp, twist or shrink, providing an ideal material for intricate and inspired facade designs. Light gauge steel framing provides architects and designers with almost limitless ability to design facades that are lightweight, durable and add tremendous value to the aesthetic appeal of a building.
Designed to support onsite safety
Pre-fabrication of framing made from TRUECORE® steel can support safer craning and installation of facades onsite, potentially limiting the time spent working at height on the face of the building. Pre-fabrication of framework offsite also minimises the amount of onsite waste and supports following trades throughout the installation phase.
Precision engineered
Pre-fabricated frames made from TRUECORE® steel are designed and made to exact tolerances. This has been viewed favourably by builders who may be looking to rapidly progress construction, without compromising on overall build quality.
Case study examples
To discover facade projects that have benefited from the use of light gauge steel framing made from TRUECORE® steel, see our Hall of Frame case studies:




