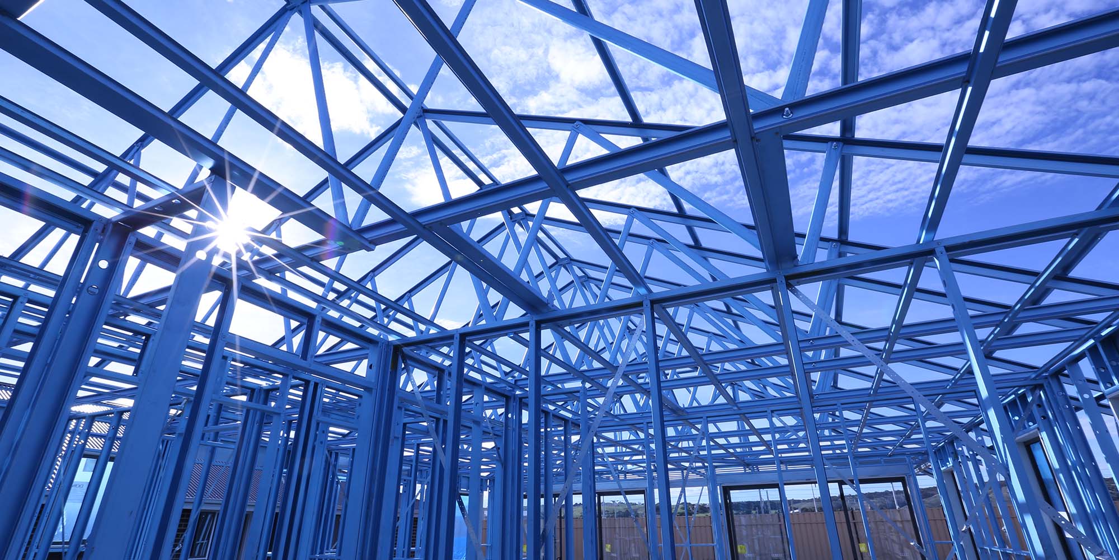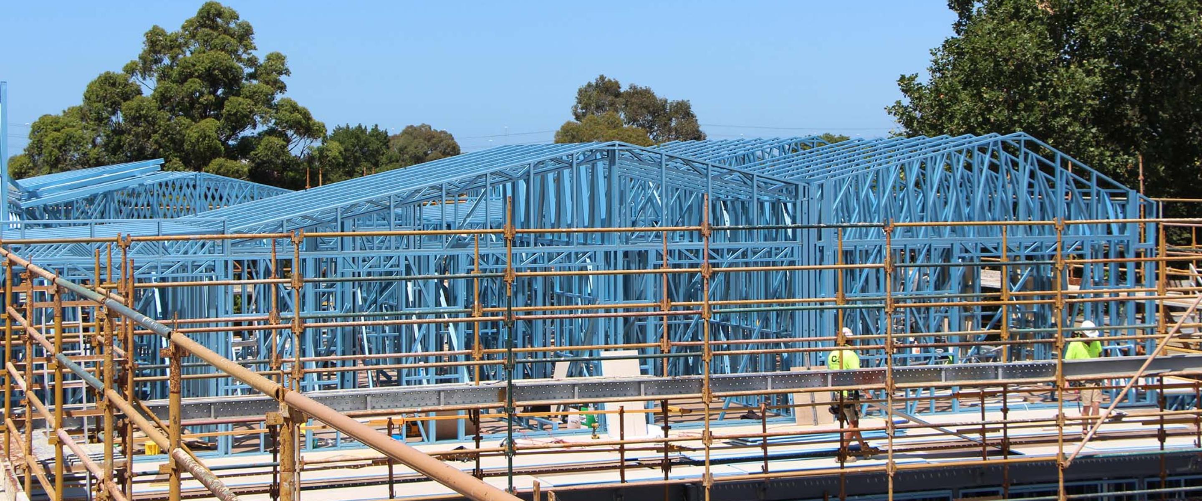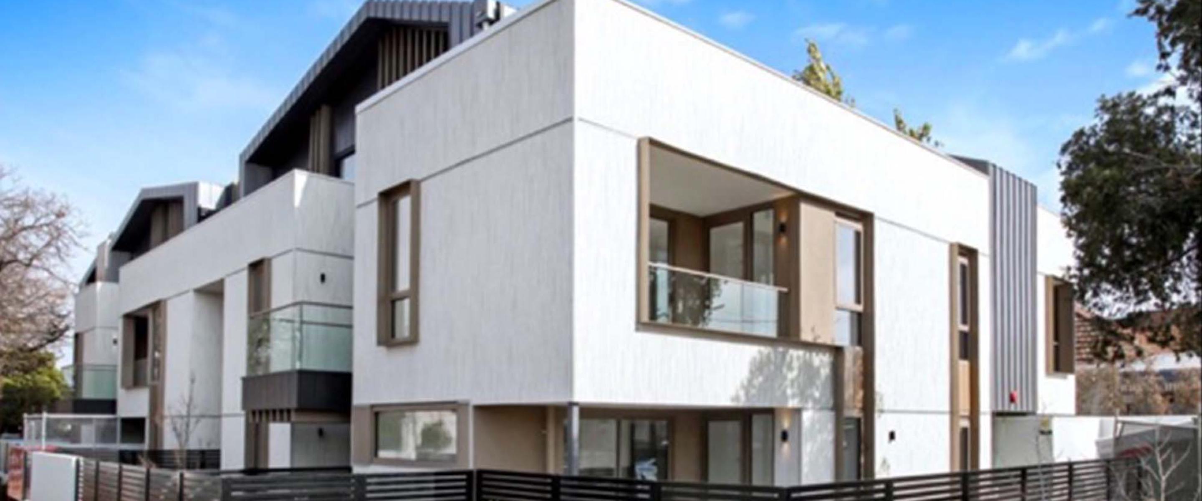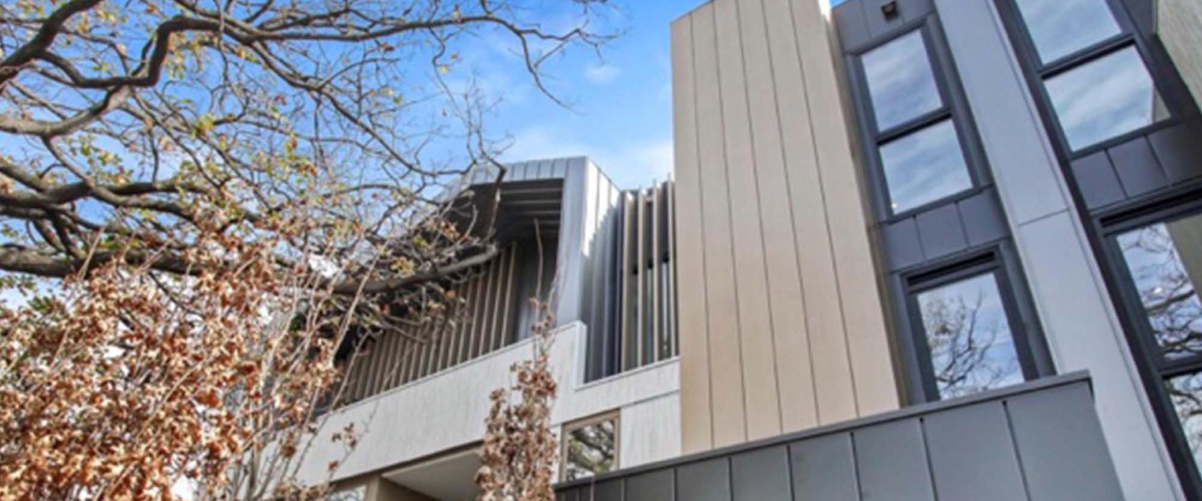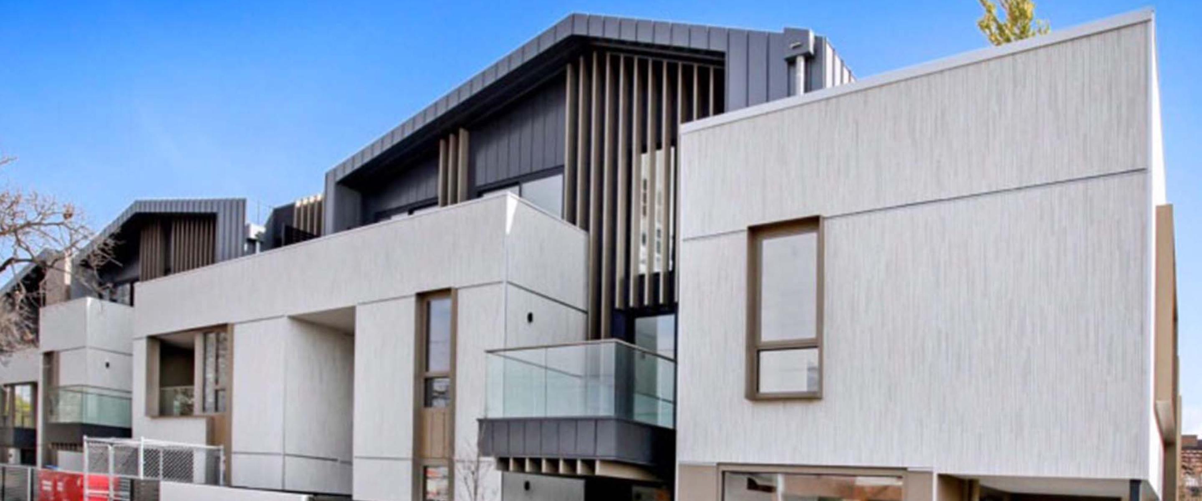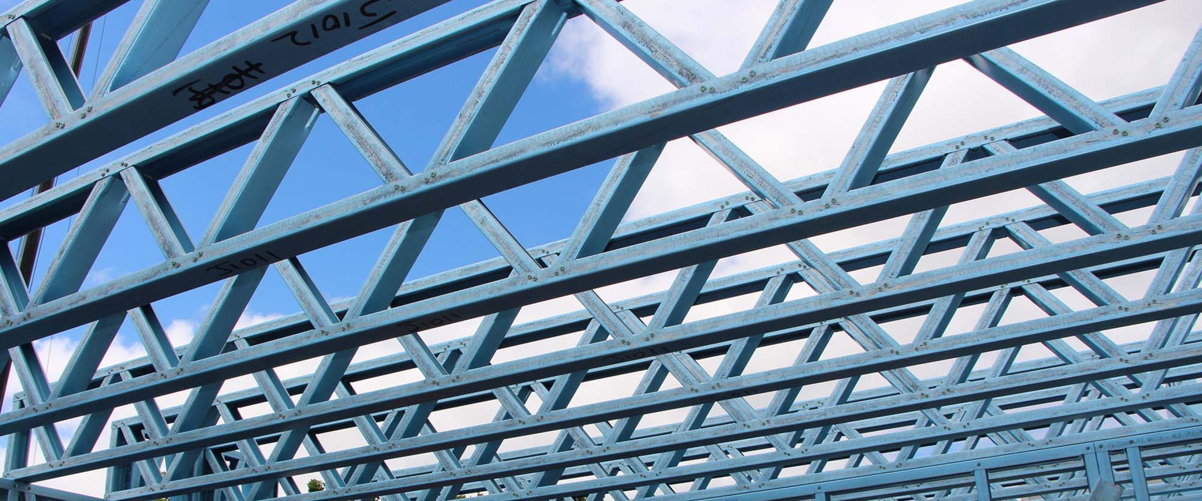The benefits of using light-gauge steel frames such as those used for this project made from TRUECORE® steel were echoed by installer Tim Leach of C&C Construction Pty Ltd.
"I've been working with load bearing light gauge steel for over 20 years and have found it to be an efficient solution for construction," said Mr Leach.
"For this job, we were able to get all the frames up in 11 weeks: that's about seven weeks faster than if we were working with concrete."
"Doing the same job with timber framing would have taken about twice the time, and we would have had to double the manpower on site to get it done compared to achieving the same result using prefabricated steel frames," he said.
Mr Leach added that space restrictions at the inner urban development would have made other materials harder to work with. "There was very little space to work with at Zinnia Apartments. It would have been very messy and difficult to do the same job with timber frames constructed on site, and the physical restrictions would have led to difficulties in accessing the worksite had we been using concrete."
"Another advantage of using light-gauge steel frames made from TRUECORE® steel rather than concrete is that we were able to install the internal wall cladding as we went; with concrete you have to wait for it to cure first."
"We were also able to put in the fire rated plasterboard and services at the same time, so I estimate that we saved about two months in construction time which is obviously a labour cost-saving."
Mr Leach said that in his experience, once builders (himself included) see the advantages of using light-gauge steel framing for themselves first-hand they often adopt it and recommend it for future projects.
"We often get queries on site from builders about the benefits of using light gauge steel frames. I've seen a number of them (builders) go on to use it and become advocates, themselves."
Using light gauge steel framing made from TRUECORE® steel on the Zinnia Apartments project was a new experience for Architect Kylie Caruana from Rothelowman.
"Zinnia is a unique residential building in that we have applied load-bearing light-gauge TRUECORE® steel and structural steel to the whole building to allow for flexibility in inter-tenancy walls, rather than using concrete for the lower levels and lightweight steel on the upper levels," Ms Caruana said.
"As architects, the benefit for us in using light gauge steel framing is that we can achieve the desired angles, including intricate roof angles, of a building. The material's quality, longevity and low maintenance are other important reasons to specify it."
Intracon preference for steel framing influenced its choice of engaging Melbourne-based steel fabricators Dynamic Steel Frame to design and create the prefabricated steel wall frames, trusses and joists.
"We've worked with Dynamic Steel Frame before and given they are specialist steel fabricators with extensive experience working with light-gauge framing made from TRUECORE® steel were keen to partner with them for this job," Mr Banks said.
Dynamic Steel Frame's Peter Blythe said the company has used BlueScope TRUECORE® steel to make light-gauge steel framing since its inception four years ago. "For us as a fabricator the main attribute of TRUECORE® steel is the high tensile strength and consistency of thickness, which means we can always be sure the coil yield is accurate and we have consistency of strength, enabling us to push the boundaries of structural design."
In the construction of Zinnia Apartments, a total of 80 tonnes of high tensile TRUECORE® steel was used in 1.00 and 0.75mm thicknesses, covering a floor area of over 3200m2.
Mr Blythe said Dynamic Steel Frame went to some lengths to demonstrate the suitability of TRUECORE®steel for the Zinnia Apartments project. “The engineers [Woods and Grieve] hadn’t used light gauge steel in this way before, so they asked us to confirm the steel frames and floor joists would meet the building’s structural and acoustic requirements,” said Mr Blythe.
To achieve this, Dynamic Steel Frame had the steel components built to the engineer’s specifications and then independently tested for strength at the SMART Technologies Laboratory at Swinburne University. Two floor systems using light-gauge framing made from TRUECORE® steel were subjected to a four-point bending test: one with a 5.5-metre span and 300mm deep trusses at 450mm centres, and another with a 6.3-metre span and 350mm deep trusses at 450mm centres.
The testing involved loading each floor system to 4kPa to check a fully loaded scenario deflection, then doubling that to 8kPa and testing for absolute worst case scenarios before unloading and checking the condition of the joist. The floor systems were then tested under load to breaking point to confirm the failure mode. “The floor system joists passed the strength requirements with flying colours and the engineers were more than happy to proceed with the steel framing system made from TRUECORE® steel,” Mr Blythe said.
Woods and Grieve structural project engineer Ashley Willis said the request for testing came about as this was the first time the engineers had worked with lightweight steel on a multi-level project such as Zinnia Apartments.
“We were impressed with the results of the strength testing; in fact the steel floors made from TRUECORE® steel passed comfortably, with ultimate failure occurring at an equivalent applied UDL of 8kPa, which is twice the applied design load,” said Mr Willis.
Other considerations regarding compliance with Australian Standards and the National Construction Code were addressed through additional testing at Dynamic Steel Frame’s premises in Dandenong South, Victoria. “At the engineer’s request we built a full acoustic rig – essentially a four by four-metre dummy room with the entire acoustic system proposed on the project fitted to it – 2 x 19mm ‘yellow tongue’ timber floor and 10mm underlay – in our warehouse so the acoustic capabilities of the steel frames made from TRUECORE® steel could be fully tested and demonstrated,” said Mr Blythe.
“From an engineering point of view the key consideration for us was the strength and degree of deflection in the joists,” Mr Willis said. “We needed to check that the joists were stiff enough so that the floors wouldn’t bounce, which would transmit noise throughout the apartments."
“The steel floor made from TRUECORE® steel exhibited equal deflection characteristics to the highest quality timber joist products on the market at the time of testing, achieving 7mm deflection for a 2kPa applied load over a 6.3-metre span. This is in keeping with the maximum live load deflections that are expected to occur due to apartment usage, and is at the higher end of apartment deflection design,” said Mr Willis.
Setting up the acoustic rig and demonstrating the steel’s acoustic capabilities had an additional benefit for Dynamic Steel Frame. “It was worth investing in that testing as we had other builders in to view the results, and on the strength of that we were hired to design and provide the steel frames made from TRUECORE® steel for another large project that had acoustic prerequisites,” Mr Blythe said.
Intracon’s James Banks said the construction phase of the Zinnia Apartments project ran as smoothly as he anticipated given his previous experience with light gauge steel framing made from TRUECORE® steel.
“This project was quite complicated structurally, with three levels rising to a reasonably complex roof structure with multiple falls, and required us to maintain multiple head heights throughout the top floor. In my opinion, utilising a light-gauge steel prefabricated structure helped save a lot of time and money through pre-planning and prefabrication of the structural components,” concluded Mr Banks.
For more information about Dynamic Steel Frame and other projects built with TRUECORE® steel, please visit their website.

