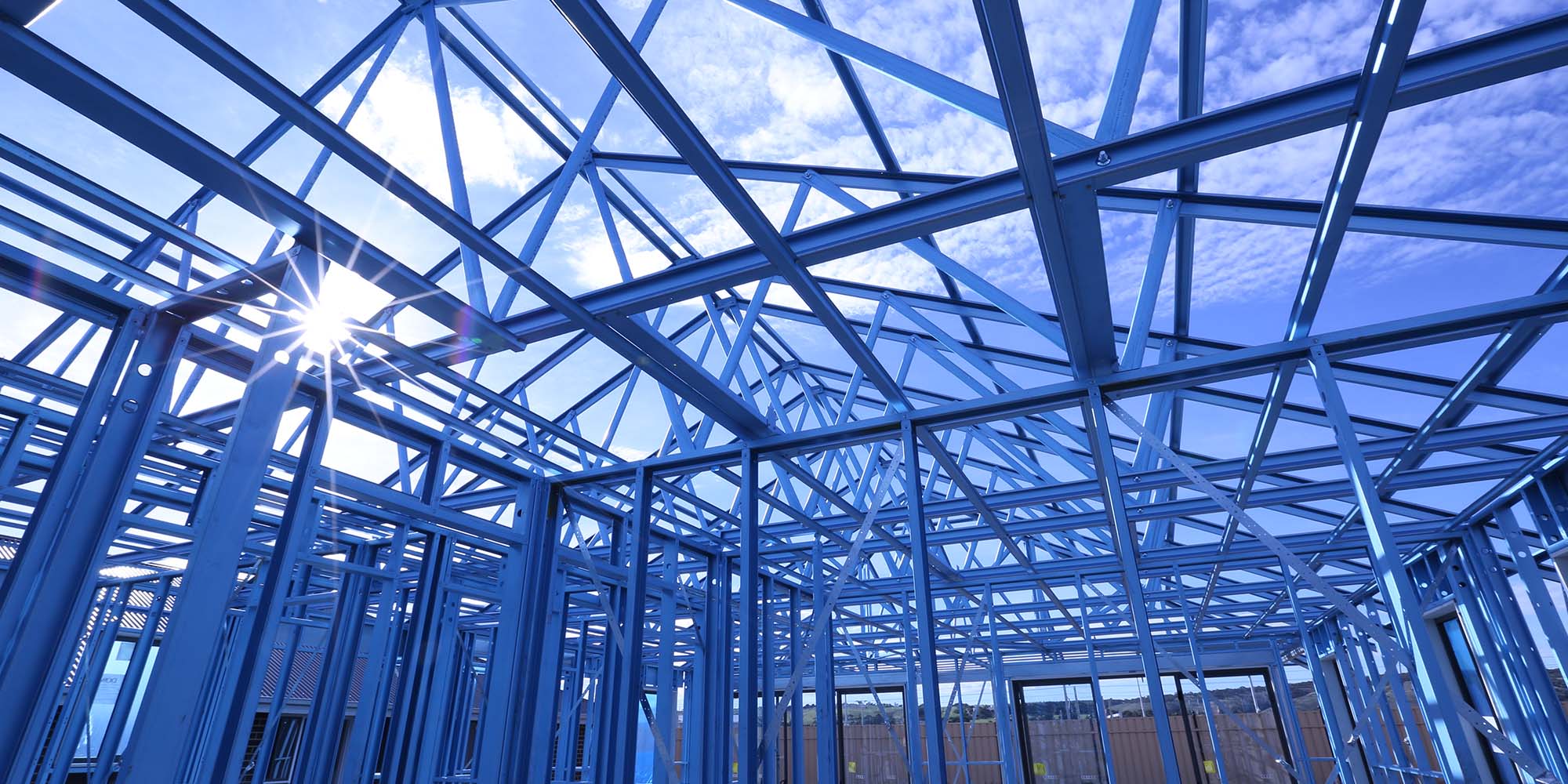Cortek - Spirit of Tasmania Freight and Passenger Terminal
TRUECORE® steel’s high-tensile strength underpins this impressive, prefabricated vaulted ceiling.
Framing made from TRUECORE® steel soars in new state-of-the-art Spirit of Tasmania passenger terminal.
Close collaboration between Kane Constructions and light gauge steel (LGS) framing fabricator Cortek, transformed what was once an old cargo shed, into a truly welcoming experience to Tasmania’s rich south.
Proudly boasting the world’s first and only three-level vehicle access ramp, Geelong Ports’ multi-million-dollar Corio Quay redevelopment reaffirms its place as Victoria’s leading regional port facility and provides the iconic Spirit of Tasmania with its new mainland home.
Video
Key Benefits Delivered
The following benefits were realised by utilising light gauge steel framing made from TRUECORE® steel for the vaulted ceiling of this project:
High strength-to-weight ratio eliminates need for secondary support structure
The original architectural specifications for this project included a stick-build construction method, which would have required a secondary support structure to achieve load, span, and seismic requirements. Cortek's high-strength LGS-engineered solution achieved these conditions without the need for any additional structural elements.
Precision engineering exceeds expectations
Cortek's detailed 3D modelling delivered an engineered solution that reduced materials on site, increased span widths, provided for all mechanical/service elements, and delivered a robust 'earthquake-resilient' ceiling structure.
Lightweight prefabricated framing expedites installation
The exacting tolerances of the precision-engineered lightweight prefabricated ceiling panels manufactured by Cortek and detailed coded, working drawings enabled a two-person team with a scissor lift to install this complex, multi-angled ceiling structure in a week.
Project highlights
Almost two years in the making, this 12-hectare rejuvenation saw the Port Authority issue three distinct construction contracts. These included marine works, civil construction, and a purpose-built, 2,131 sqm state-of-the-art freight and passenger terminal building, designed to enhance operational efficiency while providing an exceptional gateway experience to people travelling to Tasmania.
Kane Constructions was awarded the Design and Construct contract to build the 19-million-dollar Spirit of Tasmania freight and passenger terminal building. This project entailed extensive renovations to an existing cargo shed, transforming the cavernous steel-framed structure into a multi-purpose facility with designated areas and amenities for staff, crew and passengers commuting to and from Tasmania.
When designing the new terminal building, project Architects (Select and Brand) drew inspiration from the topography of the Spirit’s namesake home of Tasmania, with the building’s exterior facade mimicking the jagged contours of Cradle Mountain and the pristine waters of Dove Lake. This visual cue continues into the terminal’s interior space, which features a massive, multifaceted, vaulted ceiling that provides a welcome greeting and an embracing canopy for the spacious transit lounge, children’s play area, and café.
With such an imposing and complex ceiling design, an opportunity presented itself to Kane Constructions and its contractor, to engage LGS framing fabricator, Cortek. According to Mitch Grace, Project Consultant at Cortek.
“By closely collaborating with the lead contractor and utilising our latest 3D modelling software, we were able to engineer a prefabricated framing solution that not only delivered the Architects aesthetic objectives, but crucially resolved the significant engineering challenge this project presented. The use of LGS framing made from TRUECORE® steel offered an effective and efficient solution that would have been difficult to achieve using a conventional framing system”.
Cortek’s design solution recommended the use of high-tensile, prefabricated light gauge steel framing made from TRUECORE® steel, which eliminated the need for any secondary support structures while achieving all load, span, and seismic requirements, including load allowances for complex mechanical services and post-build interface attachments like large-format monitors.
The original architectural specifications incorporated a ‘stick-build’ approach (where the structure is built entirely onsite); this was assessed on its merits and compared to the prefabricated option. Unsurprisingly, the builder and contractor opted for the prefabricated Cortek approach. According to Kane Constructions.
Geelong Port, VIC
15,000 lineal metres of light gauge steel made from TRUECORE® steel
Images supplied by Cortek








